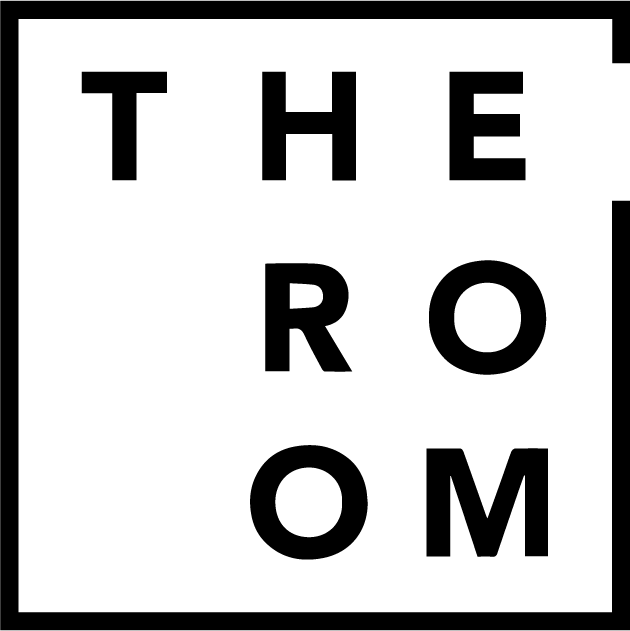Kate from the room interior architecture consultancy will guide you through any aspect of the design process and offer a range of solutions that will be tailored to your requirements.
1.0 initial consultation
Services offered –
Meet with client to discuss requirements and ideas
Suggestions and options for scope of work design brief information [includes general budget and time frames]
An overview and discussion of the entire project and areas to be designed such as:
feasibility study for space allocation
space planning
spatial design and ergonomics
design of interior fit out
furniture design + specification
lighting design and specification
fittings, fixtures and finishes specification
Detailed discussion and documentation of requirements, expectations, constraints, concerns.
Fee structure submitted for approval if required.
2.0 concept design
Services offered –
Formulate a concept plan for proposed scope of work.
An overall look and feel of the suggested design and aesthetic for client approval, with related images or information
Presentation of concept with general discussion on requirements and budget
research into feasibility and practicality of proposed interior design
research into materials, colours and additional products
research into general aesthetic or ‘’theme’’ of design
room layouts and ergonomics related to the client brief
general plan and related drawings/images to support the design and presentation
sign off of Prelim design, developed design commences.
3.0 developed design
Services offered –
Development of design following on from the Concept design presentation
Suggested materials, products and treatments for the approved design
Suggested furniture, fittings, fixtures and equipment for the approved design
4.0 detailed design
Services offered –
detailed design of selected items
specification and schedule for suggested finishes, fittings, fixtures and furniture
finishes: colour, wall, floor and ceiling coverings, window treatments…
fittings: soft + hard furniture, bathrooms + kitchen joinery etc.
fixtures: tap ware, door hardware, light fittings etc…
furniture: schedule list of all loose furniture
sourcing and checking availability of items specified
documentation for consents or any authorities required [if necessary]
detailed drawings + specification submissions to trades + sub trades for the purposes of pricing and construction
sign off on documentation, site observation commences
5.0 site observation + consultation
Services offered –
consultation with client and trades to oversee the project. [procurement of product, communication with suppliers, client discussions and decision making]
onsite observation of construction and installation as required and be available to answer questions pertaining to the design and related drawings.


